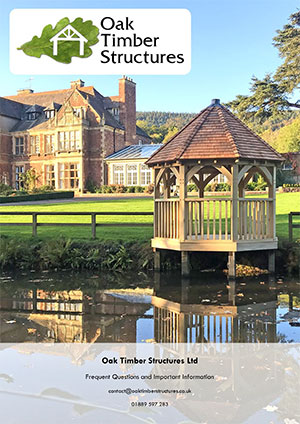
Contact us 01889 597 283 | contact@oaktimberstructures.co.uk
Contact us 01889 597 283 | contact@oaktimberstructures.co.uk
Custom made, solid oak gazebos supplied in kit form for simple assembly by your builder. Design your own online or if you would like something different please call us on 01889 597 283 or email us on contact@oaktimberstructures.co.uk with your ideas.
On hand held devices we recommend flipping the screen horizontally whilst designing your structure.
Note:- Standard Clearance is 2.1m
Movement Scale
Move Structure into Position
Enlarge / Shrink Structure
Rotate Along Y Axis
Rotate Along X Axis
Rotate Along Z Axis
Remove Background Image and Reset
A gazebo, sometimes called a pavilion, is a regal addition to any garden, bringing majesty and value to outside spaces.
They don’t just look great. An oak gazebo offers a tranquil space to relax. Whether it be reading, yoga, entertaining guests, or any act that requires tranquillity it’ll become your go to place for relaxation. It’s safe to say, the natural charm and warm smell of fresh timber makes for the perfect spot to unwind.
At Oak Timber Structures, we offer, gazebos of any size. Whether it be a smaller more modest structure as a personal private space to enjoy, a large covered space to accommodate family members, or a secret hideaway for guests at a hotel, we’ve got you covered.
We make each gazebo made to order so you can refine every detail to suit. For starters, there's no shape out of bounds. We can create square, rectangular, round and hexagonal shaped gazebos or you can opt for more extravagant designs. Some of the more complex shapes on our designer are the L-shaped, L-shaped with a hex and the double-link.
L-shaped gazebos meet at a right angle so they fit into a garden corner like a dream. Then there's the L-shaped with a hex that includes a stylish hexagonal shape at one or both ends of the gazebo. Double link gazebos are another grandiose design with a central link gazebo with a hipped roof flanked by two pyramid hipped roofed gazebos.
Regardless of shape, you can alter the height, width and length so your frame is tailor-made to your garden space. Furthermore, you can add roofing shingles and optional side coverage such as cladding or balustrades.
When you're happy with the design, it's time to start making your gazebo. We understand the importance of top quality timber. As standard, we make each section, even the roof rafters, from the finest grade fresh sawn oak available that’s hand picked from sustainable European forests.
With high-quality oak at the ready, our skilled artisans craft your gazebo on-site at our UK workshop. Joints are created using traditional mortise and tenon techniques and we even plane and sand each piece of oak for a premium finish. Unless you want a rough finish, of course, then we'll leave the oak in its fresh sawn state.
After a trial assembly, to make sure the gazebo is ready, we'll dissemble, then pack it in kit form, ready for delivery to your chosen location.
Eager to level-up your home or business with a bespoke gazebo? Start now by using the 3D gazebo designer and sculpt it to your needs. Or, if you're using an architect or have sketched an idea, email it over to us on contact@oaktimberstructures.co.uk or call us on 01889 597 283 to get started.

We've put together a booklet of detailed answers to our most commonly asked questions. A perfect in-depth read about buying your oak structure from us.
This booklet is updated regularly to answer any new questions we've recieved.
BRITMET LiteSlate is a new roofing option we are supplying as an alternative to Cedar Shingles.
We offer a range of colours including:
LiteSlate is easy to install, lightweight and is virtually maintenance free!
Please take a look at the below BRITMET documentation for more information including comprehensive installation guidelines.
We make every solid oak gazebo from scratch. This allows us to create each kit to your specs and preferences. The below build galleries show assembly from start to finish. Check them out to get an idea of construction and how the different sizes shape up.
Browse photographs kindly sent in from previous clients: