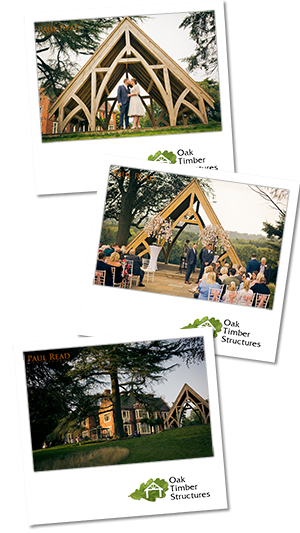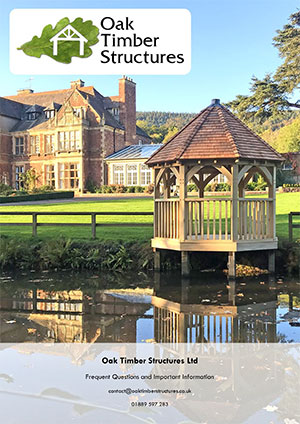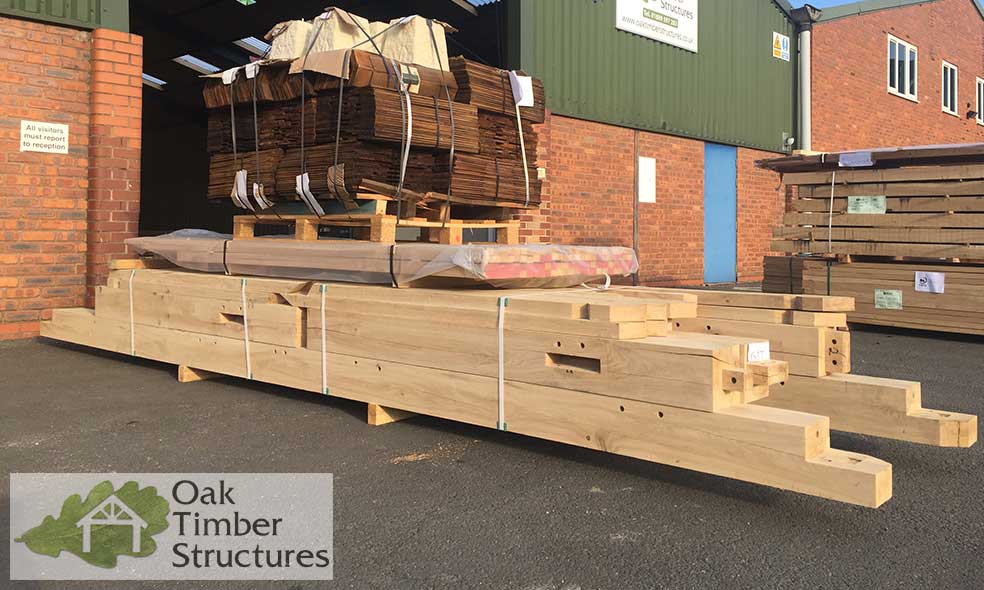
Contact us 01889 597 283 | contact@oaktimberstructures.co.uk
Contact us 01889 597 283 | contact@oaktimberstructures.co.uk
Expertly crafted, bespoke oak venue gazebo delivered as a kit, ready to assemble.
On hand held devices we recommend flipping the screen horizontally whilst designing your structure.
Your design auto saves so you can return to it at any point
Movement Scale
Move Structure into Position
Enlarge / Shrink Structure
Rotate Along Y Axis
Rotate Along X Axis
Rotate Along Z Axis
Remove Background Image and Reset
At Oak Timber Structures, we create bespoke solid oak venue gazebos catered to your every need. Design yours, place the order, and we’ll send a CAD drawing ready for approval. Once approved, our skilled in-house artisans get to work. They’ll bring your vision to life and carve your gazebo from high-quality European Oak. We’ll then deliver the kit form venue gazebo for you or your builder to assemble on-site.
As a venue owner, you'll understand it's important to stand out from the crowd. You'll also know that some venues have that wow factor that attracts clients. What makes venues catch the eye? There's no denying there are several contributing factors, but none more critical than the architecture.
Our bespoke oak venue gazebos add brilliance to your business. Their purposes stretch far and wide. Maybe you're a wedding venue looking to add an outdoor site for the exchanging of vows. Perhaps you’re a restaurant owner wanting to level up your business with luxurious outside dining. Or even a stately home wanting a covered spot for guests to relax. Whatever your plan, oak venue gazebos hold the key to making your business shine.
Oak venue gazebos offer an eye-catching aesthetic that will become a hallmark of your business. With a gable roof that extends towards the floor and decorative arched braces, it’s both a distinct and exquisite design feat. Not only wowing guests with its elegant design, but it also provides a practical way to keep visitors covered from the rain or blazing sun.

Every oak venue gazebo is bespoke, meaning they're handmade to order. Because they're made from scratch, we can cater the oak venue gazebo to your every need. Change the width, depth and height to achieve the perfect fit for your venue.
Our skilled artisans have 100-plus years of experience in woodwork. So when they get their hands on the high-grade European Oak, you can expect only the best in craftsmanship. Each post and beam is subject to meticulous attention to detail. Our team plane each piece of oak before sanding it for a smooth finish. They’ll complete the carpentry work using time-honoured procedures, leaving you with a classic structure that will amaze you and your guests.
To make sure that the oak venue gazebo is inch-perfect, we’ll perform a test assembly prior to packaging. After the once-over, we’ll then disassemble the venue gazebo and pack it into a kit. Hey presto, it’s ready for delivery.
So are you ready to make an investment that'll leave your guests happy? If you think your venue could enjoy the regal majesty of an oak venue gazebo, then start designing yours on the 3D Oak Venue Gazebo Designer. Got something distinct in mind? No worries. Send a simple sketch to contact@oaktimberstructures.co.uk or call us on 01889 597 283 to discuss.


We've put together a booklet of detailed answers to our most commonly asked questions. A perfect in-depth read about buying your oak structure from us.
This booklet is updated regularly to answer any new questions we've received.
BRITMET LiteSlate is a new roofing option we are supplying as an alternative to Cedar Shingles.
We offer a range of colours including:
LiteSlate is easy to install, lightweight and is virtually maintenance free!
Please take a look at the below BRITMET documentation for more information including comprehensive installation guidelines.
Designing a monumental oak venue gazebo sounds daunting, doesn't it? Well, you needn't be a proficient architect with our online 3D Oak Venue Designer. Simply adjust the controls and watch your venue gazebo take shape. Furthermore, see the price update in real time so you can keep to your budget. Should you need any guidance, call us. We're happy to help. Here’s a guide to each control and how to use it to shape the venue gazebo for your requirements.
The size is perhaps the most important aspect of your venue gazebo. On one hand, you want it to be big enough to fit your purpose, on the other, you don't want it to impose on your venue's garden space. Measure the area beforehand and peg it out to make sure there are no obstacles.
Then, with the designer, you can adjust it to suit. You can select a width between 4m to 5m. Alter the width at 0.1m intervals for a precise fit.
You can go to town with the depth. Any measurement from 3m upwards is available in terms of depth. Again, this can increase or decrease by 0.1m intervals. The larger the depth, the designer automatically adds more upright posts to make sure the gazebo is structurally sound.
The total height control adjusts the roof height, which in turn changes the pitch of the gable. You can pick a height between 3.5m to 4m.
The thickness is the cross-section size of the oak posts. There are three thickness options: 150mm, 175mm, and 200mm. Thickness is a preference for aesthetics and has no bearing on stability. As a general rule, some customers opt for thin thicknesses as a modern option while thicker posts seem more traditional. Pick your thickness to fit your venue.
Footings relate to the foundations on which your gazebo will sit. There are three options:
Normal Posts have no alterations to the bottom of the upright posts. Select Normal Posts if you're resting your gazebo on concrete pads or paved areas.
Staddle stones are non-porous stone blocks with a steel protrusion. By drilling a hole into the bottom of the posts, the gazebo sits on the staddle stones. They're a good choice to raise the posts out of standing water to prolong the lifespan of the gazebo.
By selecting this choice, we'll add 600mm to the upright posts. The extra length of posts allows you to place posts into the ground or concrete.
You'll install boarding below the roofing and battens. Simply put, boarding will cover the underside of the roofing and battens. So when you look up from inside the gazebo, the boarding is visible. It isn't a necessity but can create a uniform look and you pick between larch, cedar or oak.
Battens secure to rafters at a right angle to create a fixing point for shingles and tiles. You can opt for either softwood or oak battens. Often, when there’s no boarding, oak is a good choice because the battens are visible. That said, if you plan to cover battens with boarding, then softwood is a more budget-friendly choice.
Our venue gazebo has the strength to hold any roofing you choose. Whether you want slate tiles or any other tile material for that fact. We offer cedar shingles to maintain the natural timber aesthetic. You can opt for either treated or untreated. Throughout their lifespan, both untreated and treated shingles will develop a silver colouration from exposure to the sun. That said, treated cedar shingles have a darker colour and will add another 5 years to their lifespan. If you want to use your own tiles or shingles, choose 'No Shingles'.
Your oak venue gazebo will arrive in kit form packaged like the following image:

Here at Oak Timber Structures, our team has accumulated over 100 years of experience in the timber industry. Such knowledge is indispensable for creating a bespoke oak venue gazebo. Furthermore, we use our years of experience to help customers accomplish any oak venue gazebo. We are here at every step.
Our two core principles are:
We are proud of the quality of our oak venue gazebos. From the grade of the European oak to the intricate detail in craftsmanship. We strive for the best in both product quality and customer relations.
Our passion for oak is at the heart of our inspiration. As Steve Jobs once said, "...the only way to produce great work is to love what you do".
The strongest and most elegant oak structures start with the best timber. But that's just the beginning. Working with timber, especially oak, requires skills and expertise. We understand a machine couldn't recreate such quality. Hence why we handcraft each oak venue gazebo to the highest standards.
Here at Oak Timber Structures, we're proud of the world's first online oak venue gazebo designer. The designer allows customers a hands-on experience when designing a bespoke oak venue gazebo. Watch your new timber gazebo design take shape as you alter dimensions and specs.
Kiss goodbye to random quotes. With instant and transparent pricing, you can watch the cost change as you alter the design. It's yet another way we strive to innovate and establish a tailored buying experience for our clients.

Ordering from Oak Timber Structures is straightforward. Nevertheless, our team is on hand to help throughout the process. Here are the simple steps to order a bespoke oak venue gazebo:
Browse photographs kindly sent in from previous clients: