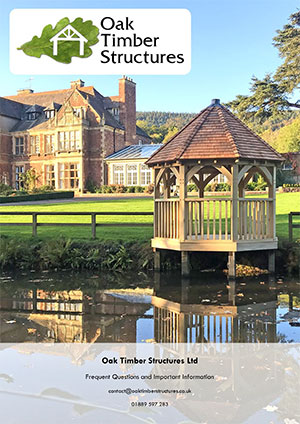
Contact us 01889 597 283 | contact@oaktimberstructures.co.uk
Contact us 01889 597 283 | contact@oaktimberstructures.co.uk
A beautiful solid oak office supplied in kit form for simple assembly by your builder. Build your office below or contact us with your bespoke requirements.
On hand held devices we recommend flipping the screen horizontally whilst designing your structure.
Glazing Not Supplied
Movement Scale
Move Structure into Position
Enlarge / Shrink Structure
Rotate Along Y Axis
Rotate Along X Axis
Rotate Along Z Axis
Remove Background Image and Reset
Working from home is tough. You need to balance where the workday starts and ends. Haunting the same four walls is tiring and can stifle productivity. So how can we help?
Sounds like you need a garden office. Separate from your home, you’ll have a workspace free from everyday distractions. Simply put, our oak offices help you get the job done and increase productivity.
We've thought long and hard to make sure our home garden offices get the best out of you and your working hours. Did you know studies show exposure to natural light can increase productivity by 5% to 40%?
That's why the modern design of our offices allows plenty of natural light through the front windows and doors. Not to mention, you'll save money on electricity bills with the reduced need for artificial light.
But how do our solid oak offices cope in varying climates?
Oak is a natural insulator. The oak frame alongside external and internal cladding creates a well-insulated space to work. During the winter months, the office will keep warm, and during summer, the office stays cooler than masonry buildings. Whatever the weather, your workspace is comfortable making sure you’re ready to seize the day.
We make every garden office from scratch. This means it's custom-built to your requirements. Whether you're short on space, or you want something significant, we'll make it. Once you're happy with the office design, we get to work.
All joinery is complete, and we can supply either a single or double oak framed door. Likewise, we'll prepare the oak frame for whatever glazing method you choose. Please note we don't include glazing in the kit form home oak office, so you'll have to source your own.
Before you assemble the office, make sure the groundwork and the dwarf wall it sits on are ready. An efficient course of action is to prepare this while your oak office is in production. Once assembled, you can fit the glazing and flooring.
Because the woodwork is complete, we recommend hiring a general builder rather than carpenters. A builder may suggest hiring a genie lift as oak is heavy. A genie lift will hold oak beams in place during construction. The above link is to a generic genie lift. Ask us for the heaviest piece of your office to make sure you hire a capable lift.

We've put together a booklet of detailed answers to our most commonly asked questions. A perfect in-depth read about buying your oak structure from us.
This booklet is updated regularly to answer any new questions we've recieved.
BRITMET LiteSlate is a new roofing option we are supplying as an alternative to Cedar Shingles.
We offer a range of colours including:
LiteSlate is easy to install, lightweight and is virtually maintenance free!
Please take a look at the below BRITMET documentation for more information including comprehensive installation guidelines.
Browse photographs kindly sent in from previous clients: